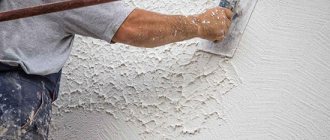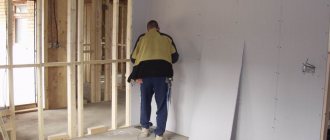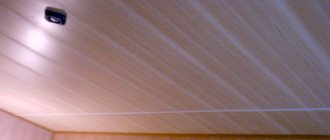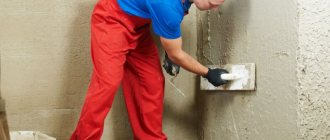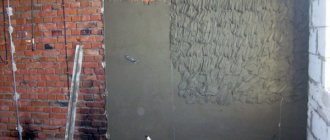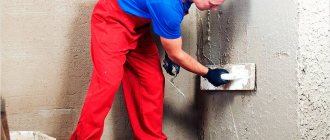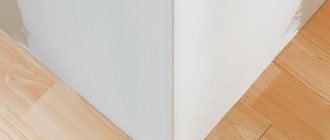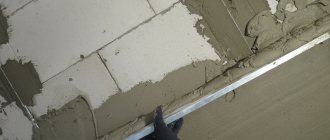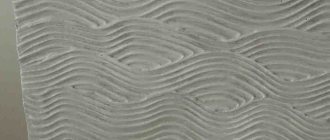Leveling walls in a panel house
When buying housing in a new building, people involuntarily begin to wonder whether it is necessary to level the walls in a panel house.
Overall, if you want a high-quality finish, this can't be avoided. In new houses, especially budget ones with finishing, the cheapest materials are used, the quality of which is poor, so it is better to buy living space without finishing. This way you can save money and choose the material yourself, which is environmentally friendly and possibly cheaper. If the surface of the wall is tiled, then it will not need to be leveled, but it will not be suitable for wallpaper at all.
Is it possible to do without plaster in a panel house?
Virusnik is interested in whether it is possible to save on finishing costs if wallpapering is planned in a new panel house with relatively flat walls. The opinions of the advisers were divided - friends recommended priming, puttying, sanding, priming again and wallpapering. But the worker, who will be decorating the new building, predicts that without a plaster layer, the finishing will collapse due to poor contact between the putty and the base.
You don't have to plaster it.
Palych R34
- If there are no large deviations, you can simply putty the walls. The point of plastering is to level out large uneven areas.
- They recommend a completely correct algorithm. But it is not necessary to treat monolithic concrete with a deep-penetrating liquid primer. You can clean it well and remove dust with water, the effect is the same. Primer is useful when there are remains of putty or plaster on the walls.
- Most likely, the worker has experience using putty intended exclusively for painting. That is, a very weak one that the heavy wallpaper tears off. You just need to choose the right putty.
Application
Very often, in new buildings, partition materials made from foam blocks, cinder blocks and bricks are used, less often from monolithic panels. If finishing is not provided, then it is necessary in any case; if it is not done, then leveling will affect:
- Removal of surface defects; seams, cracks, depressions and bulges in the wall will be completely covered.
- Leveling the plane so that the wall is perfectly flat and smooth, ready for finishing.
- Protection from external factors, the walls absorb all the moisture, as a result they gradually collapse, their strength characteristics decrease.
- Without finishing, the quality of the wallpaper will be at a low level; all the imperfections of the wall will be transferred to the relief of the canvas.
After leveling, the walls can be covered with any finishing coating.
Almost half of all residential buildings consist of monolithic panels, at first glance the plane of the walls is even.
But, as practice shows, to obtain first-class quality repairs, ideal wall alignment is not only necessary, but also necessary for:
- Increasing thermal insulation properties. The seams between the panels in a monolithic house shrink over time and begin to show through. In cold weather, heat loss increases several times.
- Increasing moisture protection and sound insulation, the more layers there are on the wall, the less noise from the street will pass through.
- Reducing the likelihood of fungus and mold appearing on the surface.
- To create a complete, durable layer of the wall surface, which eliminates the possibility of deformations, cracks and breaks.
- Opportunities to cover the wall surface with any decorative design (wallpaper, paint, panels, etc.)
If you decide to level the walls with plaster yourself in panel houses, you must follow the basic rules and procedure for performing the work step by step.
In general, the whole process is labor-intensive and precise, but almost anyone can handle this task. You should also understand that it would be more advisable to remove the previous layer of plaster.
Load-bearing walls
The main problem that is a feature of panel construction is load-bearing walls. They cannot be removed, so redevelopment is possible only with the permission of the relevant government authorities.
If in a brick house the load-bearing structures include the outer sides of the room and the walls separating the apartments, then in the panel design things are different. Here, partitions between rooms can be load-bearing, and they can only be demolished with the permission of the relevant government services.
First, you need to find out information, find out which walls can be touched and which cannot, and only after that draw up, for example, a design project for a two-room apartment of 54 square meters. m. in a panel house.
Having decided on the redevelopment, you can organize additional space by demolishing a wall, or, conversely, zoning the area into separate areas with partitions. If you look at the photo of the design of an apartment in a panel house, you can see that there are many existing real options and some of them can be used. For example, combining a bathroom with a toilet.
Important! The partition between the living room and kitchen is load-bearing and should not be demolished under any circumstances. The only option that can work is to build an opening in the form of an arch. This is available for premises located on the third floor and above.
It is worth paying attention to other important nuances:
- It is prohibited to move risers into the living room;
- It is prohibited to equip a kitchen in the room;
- be extremely careful when combining a living room or other room with a loggia (balcony).
In the latter option, you should carefully calculate the load. When combining spaces, glazing and good insulation will be required. And these are additional building materials that have their own weight. You cannot put too much stress on the loggia; it may not be able to bear it and collapse.
Surface preparation
The initial task is to remove the old layer of wallpaper or paint, plaster or whitewash. For rough cleaning, use a block of fine-grained sandpaper.
The removal process must be carried out in a circular motion until all excess layers are completely erased. After the final removal of all excess, the wall must be cleaned of dust and dirt. Next, the walls are primed; for this, a solution of soil is poured into a wide container or basin to wet the roller.
The priming process is mandatory; for better penetration and adhesion characteristics, it is recommended to apply two layers. If you miss this moment or do it poorly, then in the future this will lead to the peeling of the plaster layer from the monolith. As a result, additional financial costs.
When choosing a primer, manufacturers recommend purchasing concentrated solutions with enhanced binding characteristics, which are much cheaper than ready-made solutions. They should be diluted strictly according to the instructions in the appropriate proportions, otherwise it will not be possible to achieve the desired quality.
Selection of plaster
Before starting work, it is important to calculate the amount of mixture required based on consumption per 1 square meter.
m of wall 16 kg of ready-made mortar with a layer thickness of 2 cm. The thinner the application, the lower the consumption in the corresponding proportions. As a rule, this information is indicated on the packaging.
When plastering the walls of panel houses, it is more advisable to purchase special mixtures with plasticizers.
This application will allow you to achieve maximum application of the finished solution on the wall due to the inclusion of quartz sand in its composition. The surface will be as durable as possible, eliminating the possibility of damage to the plaster layer.
To work you will need tools:
- Spatulas of different widths are better than metal ones.
- A bucket for diluting the solution and storing excess putty. It is better to use a container with a volume of 15-20 liters.
- Drill with mixer attachment.
- Roller and thin brush for priming walls.
- Fine-grit sandpaper when preparing walls for gluing or painting.
- Rule, level and a clean rag.
Wall alignment
Is it necessary to plaster the walls if deep cracks are visible after the primer layer dries? Of course not, it is important to fill them, it is better to use cement mortar, and when filling small cracks and irregularities, use putty.
After all the unevenness of the wall has been eliminated, it is necessary to re-prime its surface. Next, proceed to leveling. The first step is to install the beacons on the walls strictly according to the level. With a step between vertical axes of no more than 1 meter. Their installation begins from the corners of the walls.
Apply the solution with a narrow spatula
Then the tape is pulled between the control beacons in two parallel planes at a distance of 20 cm from the floor and ceiling. Next, the remaining beacons are placed along the rope and must be checked with a level. After the beacons have dried, you can begin leveling.
For better adhesion of the plaster layer, you should apply the prepared solution with a narrow spatula onto the surface of the panel wall between the beacons approximately 1 square meter wide. m. Then lightly smooth the mass with a wide spatula so that the solution is firmly fixed on the surface of the wall.
Is it necessary to plaster the walls in a panel house?
Friends, today we’ll talk about an interesting topic. More and more often we are asked questions related to whether there is a need to do some work on the walls if certain repairs are planned, be it wallpapering or painting the walls. We understand that the popularity of such issues is due to the fact that people want to save on repairs and not overpay for unnecessary actions that are not mandatory.
Thus, today we will cover the topic of whether it is necessary to plaster a wall in a panel house. Since most people continue to live in panel houses, as in Soviet times, we are focusing on this type of house.
Do I need to plaster the walls?
Nowadays, many apartments are rented in a “construction version”, so to speak, the price of such an apartment is lower than the price of an apartment even with social renovation, and therefore such apartments are in demand. The first thing a person who moves into a new house faces is plastering the walls.......
If in a brick and block house everything is clear, it is necessary to plaster the walls, but in a panel house the question arises. Do I need to plaster the walls ?
The answer is yes. No matter how smooth the panel walls may seem at first glance, there are still minor flaws. A panel slab is nothing more than cement poured into a mold with a metal structure inside; when it dries, a cast slab is obtained. Now think, is the shape where the cement is poured into ideal? Of course not. There are always pebbles, bubbles can form, and damage can occur when installing slabs. But this is not so bad, the whole problem is that not all rooms have entire walls, that is, one slab - one wall, often the walls are at a joint, two slabs are connected, but this joint is very difficult to seal simply with wallpaper or finishing putty. This will definitely need plastering.
It is also recommended to plaster the walls to insulate them; imagine, if you have a brick wall, there may be microcracks in it, through which cold air will flow, the plaster will remove them, and the wall will become airtight. Again, it is not recommended to apply wallpaper or paint to bare walls; they must be plastered and then puttied. Then the walls will not only be perfectly smooth, but also the wallpaper or paint will last longer.
That's all, I think I answered the question, read our construction blog.
What is typical for panel houses
So, panel houses are assembled in such a way that the different components fit together.
This is where the main problems arise - sound insulation and the curvature of the walls.
Of course, there are various GOSTs, according to which walls should not have certain deviations, but in practice, everything turns out to be much sadder. Moreover, the spaces between the slabs are not often well sealed with mortar; from the corners of such an apartment there can be constant siphoning.
In order to make decorative repairs, such as painting walls or wallpapering, you must first prepare the walls. Preparation is a very important process and, by and large, you will only do this work once. If you later come to re-paste the wallpaper, you will not need to re-plaster the walls, but will only need to remove the old wallpaper and prime the walls to form a good layer of adhesion. That’s why we think it’s much more advisable to prepare the walls in advance, before you move into the apartment. In the future, it will be much more difficult to cope with this work, since working with mortar is a dirty and dusty job that does not like furniture and other interior elements.
The best interior styles for an apartment
Current stylistic trends do not set strict restrictions, so you can apply different design ideas, combine them, and make your own adjustments to the design.
Creating a cozy room while maintaining an attractive appearance and style is not so difficult. The number of squares, selected materials, etc. does not matter. It is important with what desire a person approaches the issue. If he is serious about remodeling and renovation, then the key point will be the choice of style.
Suitable for panel houses:
- Scandinavian style, which is characterized by lightness and airiness. It is characterized by light colors: white, light gray, soft pink, sky blue, etc. Furniture can be either natural wood or other materials simulating natural resources: stone, wood, brick, etc.
- Loft is an industrial style characterized by rough plaster walls, brickwork, concrete floors, exposed beams and other visible ceiling structures. The style is not fussy about furniture: the less it is, the more fashionable it will be.
- Minimalism is a style that is 100% suitable for decorating apartments in panel houses. There should be a minimum of everything: furniture, decorative elements, etc. Preference is given to light finishes. Nothing extra!
Built-in furniture options are perfect because they won’t “clutter up” the space, but, on the contrary, will expand it and make the room functional.
In addition to the listed styles, it is worth paying attention to high-tech; and modern style, which are also in trend.
How to prepare walls in a panel house for renovation
- To begin with, in the walls it is necessary to fill with mortar all loose fittings of the slabs. If there are gaps between the slabs, then they will become the main problem, because through the gaps extraneous sounds from your neighbors will enter the apartment, the wind will blow in from the street, etc.
- The next step is to prime the walls and check how level they are relative to the level.
- Further, the situation is only slightly corrective in nature, or it becomes necessary to install guide beacons along which the walls will be plastered.
- As soon as the walls are plastered, it is advisable to putty them. If you plan to glue wallpaper, then perhaps you can miss this moment, but in the case of painting walls, putty is required!
Choosing colors for the interior of the apartment
Everyone has long known that the lighter the object, the more voluminous it appears. This rule also applies to finishing. The lighter the color for the walls, the more spacious the room will be visually. Today the trend is delicate, snow-white and pastel colors. If you give them preference, the result will not be long in coming. The area will visually increase.
Note!
10 free programs for interior design and planning an apartment or private house: a review of the best online resources for design
Design of small rooms (200 photos): examples of ideal design, choice of color and style, layout and zoning
Stretch ceiling with lighting (around the perimeter, from the inside): photo of modern design, color choice, materials, sizes, price
Preference should be given to a white ceiling, light floor covering and wall surfaces made of delicate shades.
Regarding furniture, this rule does not apply, unless, of course, there is so much of it in the room. If you plan to place a powerful headset, then you should choose it several tones darker than the color of the finish.
If individual elements of furniture will be located in the room, such as a sofa, bedside tables, etc., then their color does not play a role, the main thing is that the basic concept is respected. These can be bright objects that will focus attention, or ordinary colors that are in harmony with the general background of the room.
So is it possible to do without plaster?
Of course, if you put wallpaper on the panel walls, everything will hold up, but such a repair will not be beautiful.
The fact is that all the furniture placed along the walls will only emphasize the curvature of your walls, especially tall cabinets in the corners.
Also, your neighbors will periodically disturb you, and you, accordingly, will disturb them, since plaster makes some adjustments to the sound insulation. Yes, plaster does not solve the problem of sound insulation in panel houses, but with it it is much quieter than without it.
It’s up to you to plaster the walls or not, but it’s worth saying that expensive wallpaper on unprepared walls will look worse than cheap wallpaper on prepared walls.
Wooden materials
For several hundred years, wooden slats have been used for interior work. During this time, the technology of their production has changed significantly, they began to be tinted, painted, polished, so the finished products not only have an attractive appearance, but also have good performance characteristics.
In addition, manufacturers of wooden wall materials have managed to reduce the cost of their products. The use of plastic inserts and veneers not only reduced the price of wall panels, but also made it possible to combine natural wood with plastic.
If the finishing of the walls inside the room is done correctly, then the room can be created with excellent thermal insulation and sound insulation. As a common option for wooden panels, we highlight slats or lining. They are suitable for vertical decoration of living spaces. With the help of such panels, you can create a real homely atmosphere inside the room, admiring the beautiful and safe walls.
In which residential premises is this type of decoration appropriate? Professional stylists are convinced that wooden panels are an ideal option not only for hallways, loggias, balconies, but they can be used to decorate walls in the living room and kitchen.
For the kitchen or living room, you can purchase panels in the shape of square sheets, the thickness of which ranges from 5 to 10 millimeters. To give these panels an aesthetic appearance, they are lined with veneer made from expensive wood species.
Attention! It is not advisable to use varnished panels when decorating children's rooms.
Interior stylists are convinced that an interior created using wooden panels will ideally complement a home fireplace or its imitation and will give the room an inimitable charm.
Connoisseurs of naturalistic style can use textured fiberboard or MDF panels for interior decoration. In this case, it will not be difficult to choose a decor from paper on which a pattern is applied that imitates natural wood. There are grooves and tenons at the ends of this cladding, thanks to which 25 cm strips are assembled on the wall into one plane.
Attention! Wooden finishes are not suitable for high-tech and modern.
For these interior areas, it is better to select wall panels made of polymer materials.
Of course, among the main advantages of wooden panels that attract buyers, we can first of all note their environmental friendliness and safety.
Products made from pressed paper or fine fiber are additionally impregnated with special salts of chromium, iron, and nickel to increase the fire resistance of the wood. Before finished products appear on the public market, they undergo mandatory sanitary and hygienic examination and receive a hygienic safety certificate.
All products made from pressed materials supplied to construction stores have a mandatory certificate of quality conformity and certain markings.
Conclusions on the topic
So, now let's summarize a little.
If you got a new apartment and have already invested all the money into buying it, think about what to do next.
You can invest in walls and still save on wallpaper, which you'll probably have to re-paste at some point anyway.
Or you can not invest money in the walls and buy more expensive wallpaper, but after completing the renovation, observe how crooked your walls look with a straight cabinet and other furniture.
Why do you need to plaster the walls in a panel house?
Is it necessary to plaster the walls of an apartment in a panel house? Looking at the flat gray concrete walls of the apartment, which had minor dents, I wanted to get rid of it with putty, just before the construction foreman arrived with a laser level. The smallest blockage of the wall was in the nursery, from floor to ceiling there was a deviation of a centimeter, in some places up to 5 centimeters, one could only dream about the corners of the rooms at 90 degrees, it would seem like a panel house, how is that?, all the walls are cast in molds at the factory , fold this LEGO constructor correctly and everything will be orderly, neat and noble. But the factor of the builder comes into play, who doesn’t care how to fold the construction set, the main thing is quickly. Then the molar team sculpts wallpaper onto all this beauty (they don’t even realize that the walls can and should be puttied), in the end we have what we have, but there is a great desire to have those “builders”.
Of course, you don’t have to straighten out the rubble and corners, but imagine how you would hang shelves and hanging pieces of furniture when, for example, the top of a drawer is pressed against the wall and the bottom moves away from it by 3-4 centimeters, or in the kitchen a corner cabinet doesn’t want to be attached in any way since the corner of the kitchen is more or, conversely, less than 90 degrees. This is how the picture turns out.
I would like to note right away that on the second attempt I found an experienced foreman. After all the measurements and estimates, with the help of a kind swear word, the required amount of dry mixture purchased for plaster was determined. It was immediately recommended to purchase rodband from the Knauf company, my advice to you is, do not rush to buy it right away, in the Russian segment it is considered one of the best materials for plaster, but many other companies produce finishing materials and the difference on the bag when purchasing may pleasantly surprise you, especially the total amount when you take 30-50 bags of the mixture. Of course, the master will say that the quality of the mixture is worse and it takes longer to dry, but if a couple more days of plus in the repair are no longer relevant for you, and the 10 thousand left in your pocket warms your soul, take what is cheaper, in my unbiased opinion it turned out to be ready no worse than an expensive mixture.
And of course, putty gives the apartment a completely different look, when the walls become smooth and white, the mood itself creeps up. As I understand it, it differs according to your further repair plan; for painting walls you need one type, for wallpaper another, honestly I haven’t delved into this issue.
I advise you to immediately discuss with the foreman that he will take the remaining, unused dry mixtures from you at their cost, you no longer need them, but it would be a pity to throw them away, the money was paid for them, and the builders will always find where to put them (any builder always takes the materials with a reserve, just in case, and there can be many cases during repairs).
Well, the walls are ready, the electrical wiring is done, the bathroom is working, of course, the end of the renovation is still far away, but you can already live, then I did everything myself.
Damn, I forgot about the tiles and didn’t tell you how they laid them in the bathroom, I’ll tell you later.
Tips for repairing a panel house
Good day!
I actively studied the forum, but decided to contact him directly in the hope of getting useful answers to amateurish questions. So, very soon we are starting renovations in a 1-room apartment in a P44K (DSK) panel house, and due to budget limitations, the question is about what we can save on: 1) Walls and plaster: you can often hear that the walls in panel houses are smooth and it is enough to sand, putty and prime for wallpapering. Are we forgetting about plaster? Maybe it would be advisable to plaster some parts? We want it to be visually smooth and pleasant.
2) Floors: stupidly we don’t put linoleum on concrete, do we? We will apply self-leveling floors. OK?
3) Ceilings: suspended and that’s it.
4) Electrical: slightly modified. We move the sockets to the right places, add a few new ones and bring out a separate wire from the panel to the washing machine. Any tips?
5) Plumbing: can you leave it untouched, but replace some elements (taps, valves, or whatever)? So as not to regret it in a year or two.
We are renovating for ourselves and plan to live here for 3-5 years, so we don’t want any trouble. Help with advice, fellow countrymen!
It is unclear whether this is a new house without finishing or a used one with old finishing.
_you can often hear that the walls in panel houses are smooth and just need to be sanded, puttied and primed for wallpapering_
In my panel rubbish for leveling the walls, I used about 1.5 tons of dry mixes with a layer starting from zero. If you need a plane and a vertical, then you will mostly have to plaster. I only had 4 walls without plaster. If geometry is not needed, then you can only putty. Before filling, it is advisable to knock down the sagging of mortar-plaster that remained when sealing and caulking the corner wall and wall-ceiling seams, as well as all the bumps and protrusions on the walls. Or you can stick paper wallpaper, as in the old fashioned way, without any putty.
sergmih wrote: It is unclear whether this is a new house without finishing or a used one with old finishing.
_you can often hear that the walls in panel houses are smooth and just need to be sanded, puttied and primed for wallpapering_
In my panel rubbish for leveling the walls, I used about 1.5 tons of dry mixes with a layer starting from zero. If you need a plane and a vertical, then you will mostly have to plaster. I only had 4 walls without plaster. If geometry is not needed, then you can only putty. Before filling, it is advisable to knock down the sagging of mortar-plaster that remained when sealing and caulking the corner wall and wall-ceiling seams, as well as all the bumps and protrusions on the walls. Or you can stick paper wallpaper, as in the old fashioned way, without any putty.
The house is new, unfinished
_The house is new, without decoration_
In some ways, this is even better than redoing soviet jambs. The seams can be sealed normally, without jambs. If they are large and deep, then blow them out with foam. Then cut off the foam to a depth of 2 cm and fill the seams with gypsum plaster flush with the plane of the panel. Assess the flatness and verticality of the walls using a long ruler-level. After the assessment, you decide whether to plaster or not. Between plastering or not, there are also intermediate options. For example, draw straight lines along the ceilings and baseboards, straight corners, straight doorways. Then a gradual descent onto the wall. These options are called visual alignment.
w2k wrote: 1) Walls and plaster: you can often hear that the walls in panel houses are smooth and it is enough to sand, putty and prime for wallpapering. Are we forgetting about plaster? Maybe it would be advisable to plaster some parts? We want it to be visually smooth and pleasant.
The walls may be even, but the connections between the structures are terrible. This can be resolved on site during inspection. Corners are often plastered with gypsum plaster. But you definitely need to putty the entire panel. There are always holes and potholes on the panel. The quantity depends on the formwork in which the panel was made. And it’s easier to change wallpaper when the wall is puttied. Sometimes wallpaper never comes off a bare wall.
w2k wrote: 2) Floors: stupidly we don’t put linoleum on concrete? We will apply self-leveling floors. OK?
Under Soviet rule, many houses were made this way - linoleum directly on the floor slabs. They lived. At the end of the 80s they started pouring a plaster mixture with some kind of gas. Yeah, that was the case. Of course, fill it with a layer of 2 cm on average. Level the floors immediately, there are distortions of up to 5 cm throughout the apartment. It will take 30-40 bags for a one-room apartment. Fill in the beacons! Beacons are plaster beacons under plaster. To make it convenient, disperse the mixture using the rule. Without beacons you will only ruin everything.
w2k wrote: Ceilings: suspended and that's it.
Why do you need suspended ceilings in a panel house?! This is where 2 plates in the center of the hall converge and the difference is large, then yes. Personally, I'm suffocating with this film. Plastered ceiling with a beautiful chandelier in the center of the room. The turned lamps resemble a long-distance train.

