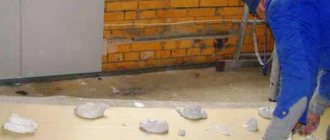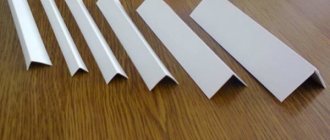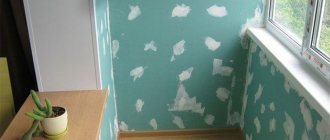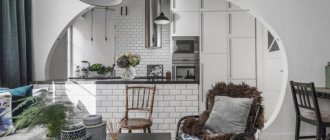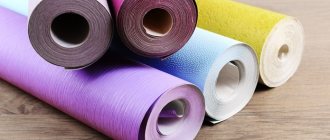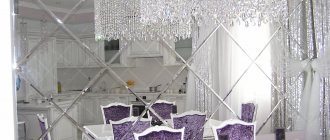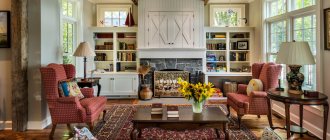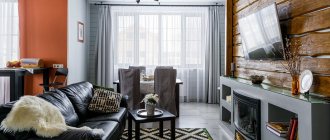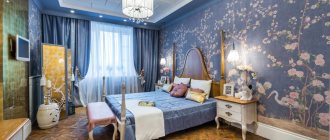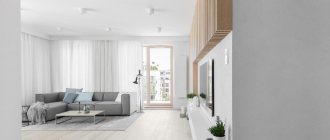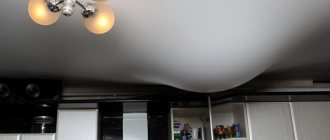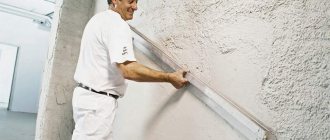Interior doors take up a lot of space, block the flow of light, and often get in the way. But for lovers of open spaces there has long been a salvation - plasterboard arches. They visually expand the room, raise ceilings, and allow you to create original and creative interiors. We have selected some interesting solutions for you!
Advantages of plasterboard arches
Plasterboard arches are multifunctional; they are used to separate or combine rooms, zoning, and smoothing corners. There are even decorative blind arches - a neutral background for decorations.
But the benefits don't end there:
— Drywall is easy to process. You can even work with it yourself. This does not require any specific tools or skills; — It is lightweight, which means it does not weigh down the load-bearing structures, does not overload the base, and does not require complex reinforcement or foundation; — Installing plasterboard partitions is easy. You can even do without “wet” processes. The amount of garbage and waste is minimal; — It is easy to hide communications, pipes and wires in a hollow plasterboard structure. You can create niches in them and integrate modern storage systems.
Decorating arches with decorative stone in an apartment
Decorative arch in the interior
Decorative stone allows you to make home comfort warm and pleasant. The material is durable and combines beautifully with different styles, even if the design of the house is gray, this can be seen in the photo on the Internet. It is recommended to use a decorative stone for the arch made of acrylic. The doorway and window opening made from the same stone look good.
To update the arch, you need to go a little on the walls, and not just decorate the arch with stone to smooth out the transition of materials, the design will be living room. Light colors and a rough feel for the arch will be suitable in loft and hi-tech style. It is better if the entrance is U-shaped. For the classic look of arches, decorative marble-like stone is used, and it is better to make the shapes rounded and smooth.
Shapes of plasterboard arches
Decorative plasterboard arches can be of absolutely any shape. The only limitation is your imagination. But for convenience, there are several main types.
Classic arches
This is a traditional arch of the correct shape. It will fit into any interior, does not affect the style of the room in any way, and is the easiest to assemble. There are two options:
— Rectangular arch. At its core, it is almost no different from a regular doorway. You can even build a retractable partition inside; — The upper part of the elliptical arches is rounded. With the right design, this is an option for modern, Provence, and country. And such arches visually raise the ceiling.
Trapezoidal arches
Drywall arches with a trapezoidal passage are often used in private homes with high ceilings, in hotels, restaurants and libraries. They are strict and reserved. It is most convenient to decorate this shape with veneer, decorative stone or other materials that do not bend.
Round arches
Semicircular and round arches made of plasterboard look very elegant. With stucco decoration, columns and gilding, they are good for Victorian, Greek and Byzantine interiors. And with stylish LED lighting - for hi-tech and futurism.
Roman and ancient arches
It's a classic form, but on a monumental scale. Such arches require more space and high ceilings. And they are decorated with columns, half-columns, sculptural elements, bas-reliefs.
Eastern arches
Oriental-style plasterboard arches are one of the most complex types. Their curved domed tops are characteristic of Arab and Turkish architecture, Muslim temples, and Indian sanctuaries. The best decor for eastern arches is small, complex mosaics or paintings.
Thai arches
The peculiarity of the reception is asymmetry. One side of the Thai arch is straight, and the other is round, with decorative openings, shelves and decorations.
Figured arches
Arabic and Thai designs are not the only difficult solution. Arches and semi-arches can be absolutely anything: asymmetrical, curved, embossed, complexly designed for thematic interiors.
Arch in the interior - shapes and styles
The most common form of an arch is rounded, from which the name comes - arched. Along with it, there are other forms, named after the type of generatrix curve:
- semicircular, or semicircular - a regular semicircle;
- pointed - two smooth arcs intersect at an acute angle;
- horseshoe-shaped - the arch protrudes beyond the ends of the support;
- three-lobed or multi-lobed - formed from three or more lines;
- keel-shaped - resembles the cross section of an inverted boat;
- creeping, or oblique - with supports at different heights.
The type of vault determines whether the structure belongs to a certain style.
The most popular arch styles in interior design:
- classic - regular semicircles are in harmony with high ceilings and narrow passages;
- modern - the vault is more elongated than in the classics, the arc is obtained with a truncated radius - ideal for wide openings and large rooms with low ceilings;
- portal - designing a rectangular opening will take a minimum of effort, suitable if you refuse doors;
- trapezoid - a type of portal when the upper corners are beveled - transforms a standard room;
- romance - a rectangular vault with smooth corners creates the appropriate mood;
- ellipse - emphasizes the elegance of space, is popular and easy to manufacture;
- semi-arch - an asymmetrical design with an oblique vault - suitable for multi-level ceilings, fits well between the end and front parts of the walls.
Finishing a plasterboard arch
The shape and configuration of a plasterboard arch is not the only thing that makes it unique. This design can be turned into a real work of art, especially for your interior.
Painting and wallpaper
The simplest design of the arch is to match the walls. This is a good option for modern minimalist interiors. You can experiment with shades, joining patterns and other subtle nuances.
To ensure that the arch blends seamlessly and neatly into the wall, use fiberglass before plastering. It will hide all the unevenness and protruding defects, and the finish will stick to it even better.
Wood and stone
Classic interiors gravitate towards natural materials. To organically fit a plasterboard arch into them, cover it with wood or stone. Natural materials are too heavy for this, but veneer and light decorative stone are quite enough.
painting
Do you want something new, unique and individual? Then the best solution is to paint the arch. Moreover, you can cope with this even without artistic skills.
Buy or print stencils in advance and transfer the design to the base. The process is no different from painting on canvas. Drywall is convenient and unpretentious for this.
Stucco molding
In complex decorative interiors, plasterboard arches decorated with stucco, all kinds of figures, and bas-reliefs look great. To create them, gypsum, polystyrene foam and some types of plastic are used. There are a lot of ready-made solutions sold in stores.
Mirrors and stained glass
Inserting mirror and glass fragments into a plasterboard structure is a more difficult task. But it fully pays off with the beauty, elegance and uniqueness of the resulting work of art.
Decorative lighting
Spotlights and LED strips can be easily integrated into a volumetric plasterboard arch. This is a win-win technique for zoning and modern interiors - for example, high-tech.
Plasterboard ceiling in the kitchen: 80 photo ideas
Design and materials for finishing arches
Popular design options for arches
Knowing what types of arches there are in an apartment, you also need to know what material can be used and how to frame the opening.
Wallpapering or closing the opening with other finishing materials is possible only after the frame has been reliably strengthened. A standard arched opening can be designed in different ways. It is inexpensive to use moldings and corners for arches. To add sophistication, it is necessary to use polyurethane molding. The registration methods are given in the table:
| Material: | Description: |
| Polyurethane: | This plank differs from others in its flexibility and density. Often used for stucco moldings and cornices. The material is easy to install and can be used outside. |
| Stone: | The decor of the arch in apartments is carried out with natural stone only if the structure is durable. If the opening is hollow and made of lightweight material, then decorative or artificial stone is used. |
Of course, these are not all finishing materials, you can use an MDF panel, tiles look beautiful, the hallway and opening can be decorated not with wallpaper, but with cork - this is a new and easy-to-use material. Lining, both PVC and wood, is also often used. A wooden arched doorway goes very well with the classic style.
DIY plasterboard arch
To create a plasterboard arch with your own hands, you will need the sheets themselves, guide profiles, a knife and scissors, and office supplies. As well as dowels, screws, a screwdriver, fine-grained sandpaper, primer and putty.
- First, accurately calculate all the dimensions and draw the future arch;
- Take extra drywall. It is quite fragile, so the sheets can be broken or damaged during operation. Especially if you have no experience;
— First, cut the profiles and give them the desired shape. Fasten them to the wall with dowels and screws in increments of 100-150 mm;
— Cut drywall according to stencils and drawings. Think through all the bends in advance;
— Sheathe the frame of the profiles with plasterboard. Select the length of the screws to match the thickness of the sheets. Screw them in so that the cap does not stick out;
— Strengthen the outer edges and joints with a special metal profile or mounting mesh;
— Putty all the uneven joints. Prime the base for further finishing.
How to make an arch with your own hands
Before you begin the repair, you need to decide on the size and material. There are no strictly designated dimensions; the opening should be comfortable for daily use. The standard dimensions of a doorway are 70-80 cm wide and about 2 meters high. They can be changed by making them wider or narrower.
The most common method of making an arch is made of plasterboard.
- To build the structure, you will need several sheets of drywall of different thicknesses, guides, a rack profile and reinforced arched corners.
- Guides are attached to the walls and ceiling using self-tapping screws and plastic dowels.
- After a semicircle is cut out of drywall, it can be attached to the guides.
- A guide profile is attached to the inside of the drywall, repeating the line of the formed arc.
- A strip equal to the depth of the doorway is cut out of drywall and attached to the guides using self-tapping screws.
- After the work has been done, the arch is ready for cladding.
How to bend drywall for an arch?
There are two technologies for bending drywall. Choose based on the thickness of the sheet and the desired radius.
1. The dry method is only suitable for simple shapes and large radii. It is entirely based on the natural plasticity and flexibility of the sheet. But if you overdo it, the drywall will simply break in half. To work, you definitely need a frame. You can only pull the slab lengthwise.
2. The wet method is suitable for radii from 50 cm. Moistened sheets are much more flexible, and after drying they retain their new shape well. But this is longer and more difficult, and you will also need a needle roller for the job. The length of the spines is up to half to a third of the leaf thickness. Prick the side you will be squeezing.
Drywall arches in the hallway
Arches instead of doors in the hallway and corridor are a classic way to save valuable space. A swing door will not block a narrow passage. In this case, simple rectangular or elliptical plasterboard arches, or even symbolic semi-arches, are most often used.
8 Free Interior Design Software
Materials used
Various materials can be used to make arched structures and design openings. The most popular are:
- drywall;
- tree;
- brick or stone.
Types of arched openings according to finishing material
Drywall is a fairly malleable material; when exposed to moisture, it can take on a variety of shapes, which are fixed after it has completely dried. The plasterboard sheets converted in this way are then attached to a pre-assembled frame made of metal profiles with the desired radius of curvature. The joints of the sheets are puttied. In the future, the arch can be covered with the same finishing material as the walls, or other decorative techniques can be used. Working with drywall is quite simple; if you have certain skills, you can create an arched doorway yourself.
Arches made of plasterboard are distinguished by the ability to create unusual shapes
Wooden arched openings very often differ from ordinary doorways only in their wider trim. With the help of such interior openings you can add originality to any interior. They are highly practical, as they are less susceptible to any damage compared to their plasterboard counterparts. However, as a result of frequent changes in humidity and air temperature in the room, cracks may form on them. But this can be avoided by treating the wood with special compounds. Currently, a wooden arch consists of lumber glued together in layers. But, despite the lower price, their quality is in no way inferior to arches made from solid wood.
A brick or stone arch is a rather interesting design solution. You can create it using facing tiles that imitate brick or stone. This method is applicable in cases where it is necessary to decorate an existing opening.
If you plan to change the configuration of interior openings or other equally large-scale repair work, then you can simply not plaster the part of the wall around the arch, leaving natural brick on the surface, or you can line the opening with a stone of the required shape and size.
Drywall arches in the living room
The living room is the most spacious and multifunctional room in the house. Here you can safely let your imagination run wild. Choose arches of any shape and configuration, complex decorative trim, fancy lighting, built-in niches and shelves.
Drywall arches in the bedroom
An arch in the bedroom is most often used for two purposes:
— Decorative elegant designs to create a romantic atmosphere. You can decorate it with a garland, unusual lighting, climbing plants;
— Functional arches for zoning. For example, to separate a symbolic dressing room, work area, dressing table or soft corner for relaxation.
How to improve an arch in an apartment
If there is already an arch in the room, then you can decorate it even without the help of craftsmen. There are a lot of ideas for this that you can bring to life yourself. The main ones are:
- Decor using stucco molding.
- Decor with polyurethane molding.
- Around the opening you can line it with mirror tiles or mosaics.
- Paint the arch and apply a stencil to the paint.
- Decorate with decorative plaster.
- You can surround the opening with valuable wood.
- Lay out artificial or natural stone.
- Cover with wallpaper with an interesting and original design.
None of these options require a lot of knowledge. All you need to do is calculate the material consumption after you have decided on the decor option.
Drywall arches in the kitchen
Combining the kitchen with the living room is a popular technique in modern apartments, but it is not always convenient, and it is not always possible to completely remove the wall. In this case, the solution will be a wide, spacious arch made of plasterboard instead of the usual narrow door between the rooms.
80 living room design ideas in Khrushchev (photo)
Arch material depending on the style of the room
The material from which the arch will be made is determined by the style of the room in which it will be located. Its width and height also play an important role, because large structures must be not only beautiful, but also durable. The most common materials are:
- Drywall - a universal material that allows you to quickly erect an arched vault of any configuration. Moreover, this is the most cheap from the materials used for this. The main thing is to install the frame, and covering it with plasterboard will not take much time and effort. Modern manufacturers offer special bendable material for such purposes. When the base is ready, you can finish it with any materials that match the color and texture. This material is suitable for small arches that replace door or window openings. When choosing stone or wood panels as finishing, do not forget consider their weight and the load they will transfer to the structure.
- Wood, due to its versatility and attractive appearance, suits any interior style. This material will fit perfectly into both classic and more modern interiors and will only highlight it from the most advantageous side. Suitable for use in any premises. If processed correctly, this material does not require additional decoration; it is enough to open it with transparent varnish.
- Brick or stone, used for the construction or finishing of an arched vault, will favorably complement the interior in Scandinavian style, loft, country, eco. A brick arch can become a distinctive feature of an accent wall, and stone will emphasize the stability and solidity of the owners of the apartment. The stone symbolizes reliability and durability and will look beneficial in combination with a stone-decorated fireplace area.
The color of the material must be consistent with the color of the furniture in the rooms that will be united by an arched opening. If you follow this rule, the arch will look harmonious and appropriate.
Drywall arches in a children's room
In a children's room, the fancy figured arches made of plasterboard are especially good, creating the atmosphere of an ancient castle or a pirate ship. And at the same time they allow you to divide the sleeping, working or playing areas.
Drywall arches on the balcony
Combining a balcony with a room is a popular technique for rational use of space. But if you still want to leave a symbolic border, an arch or semi-arch made of plasterboard is the simplest and most universal technique for this.
Another advantage of arched passages from the balcony is lighting. Daylight enters the room directly much better than even through a completely glass door.
